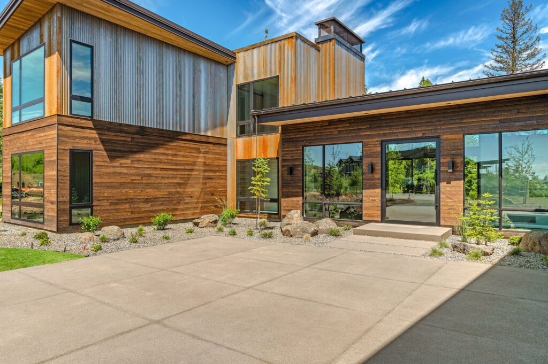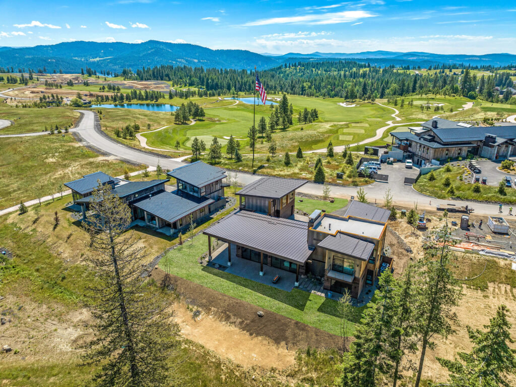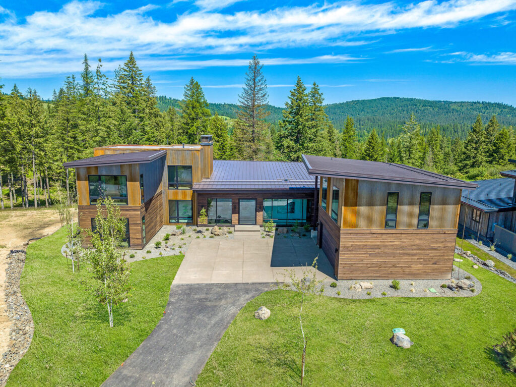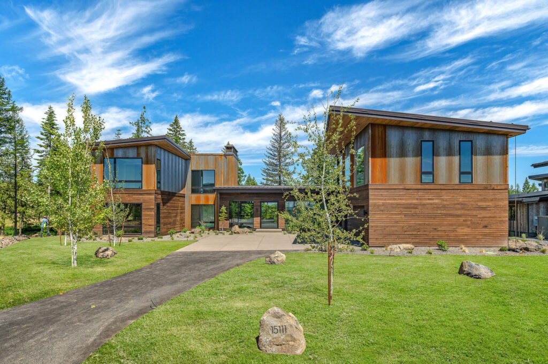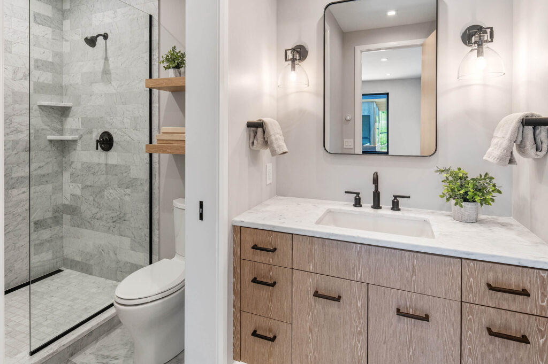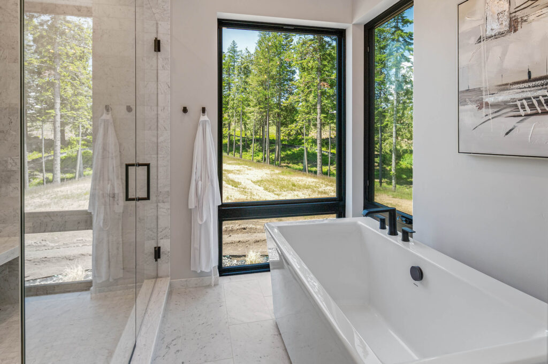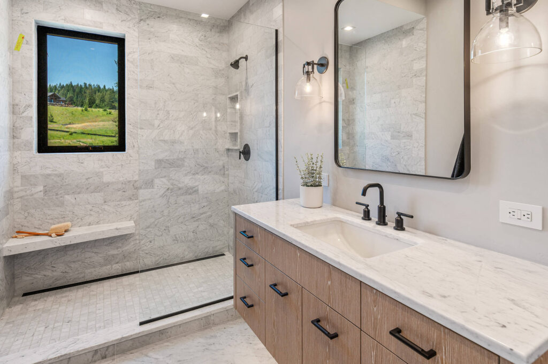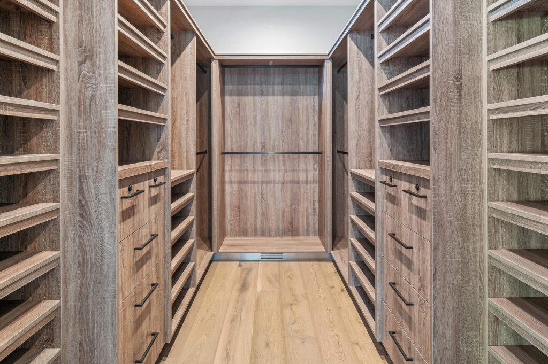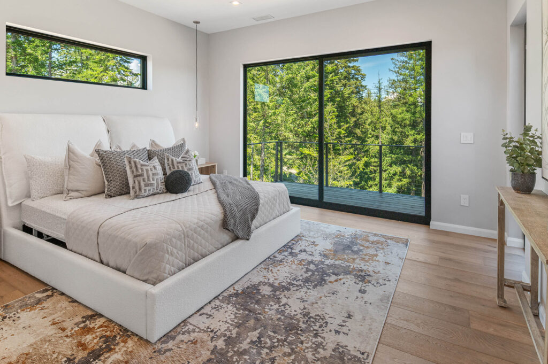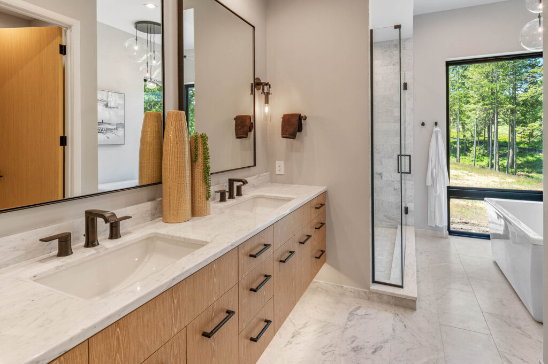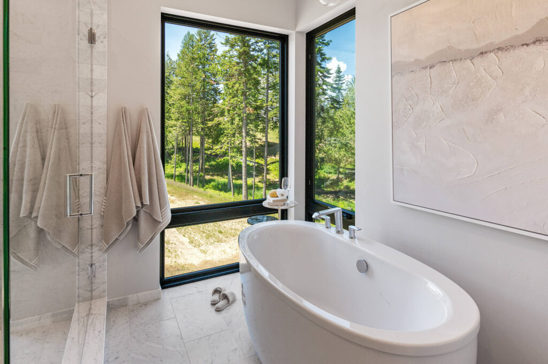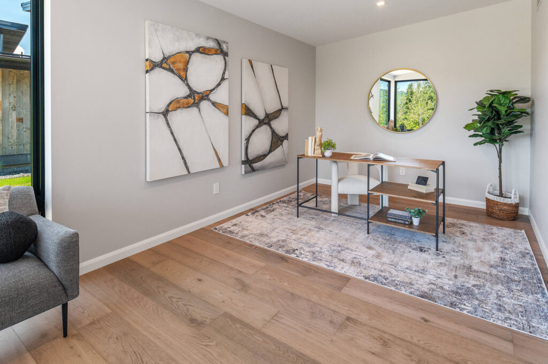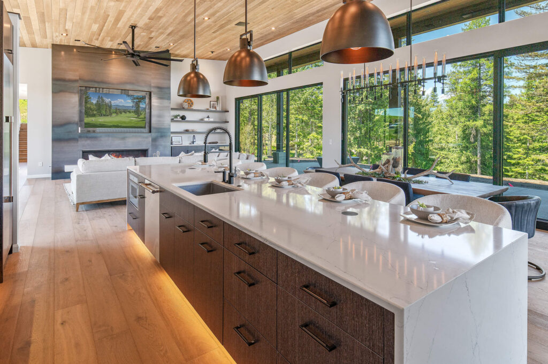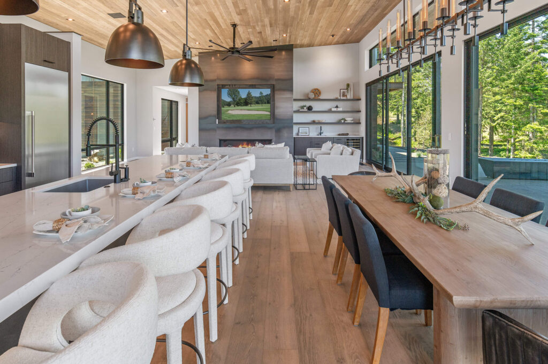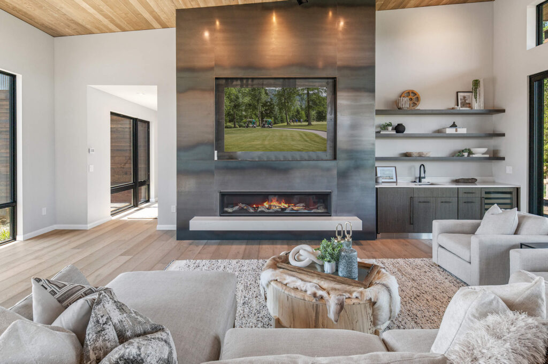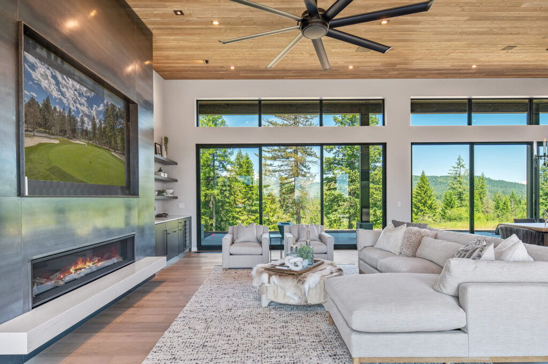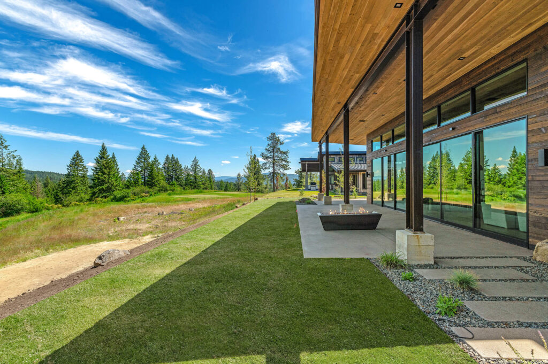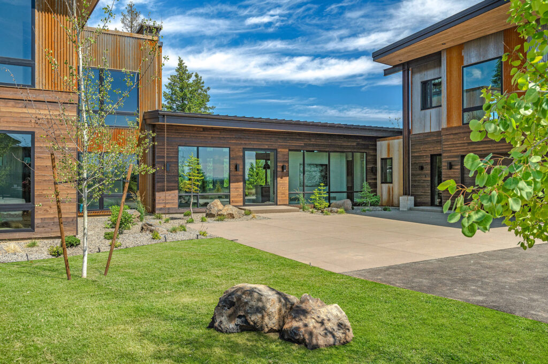CDA National Reserve Custom Residence
Situated near the first tee of a pristine 18-hole golf course, this contemporary home is part of a luxury living experience centered around a premiere outdoor adventure club.
The newly-built, custom residence represents a harmonious blend of innovation, sustainability, and rustic elegance. Designed for an active lifestyle, modern architecture integrates rugged details reminiscent of the natural beauty of the Lake Coeur d’Alene region.
The intuitive, expansive layout fosters a sense of connection and flow and emphasizes natural light and expansive views to create a serene and welcoming atmosphere. Wide-plank, aged European oak flooring adds warmth and character throughout the interior. A substantial fireplace wrapped in custom-crafted steel panels serves as a striking focal point, blending contemporary design with traditional function.
The use of corrugated metal panels on the exterior not only provides durability, but also creates a distinctive visual impact as the material naturally develops a deep rusted patina over time, exemplifying the integration of sleek, modern design with unaffected, pastoral aesthetics.
Located on S. Chalk Hill Drive, this distinctive home reflects our commitment to building the highest quality, sustainable living spaces that are both luxurious and in harmony with their natural surroundings. It stands as a testament to innovative design and meticulous craftsmanship in one of Idaho’s most desirable locations.
Best of all, this property is currently on the market.
